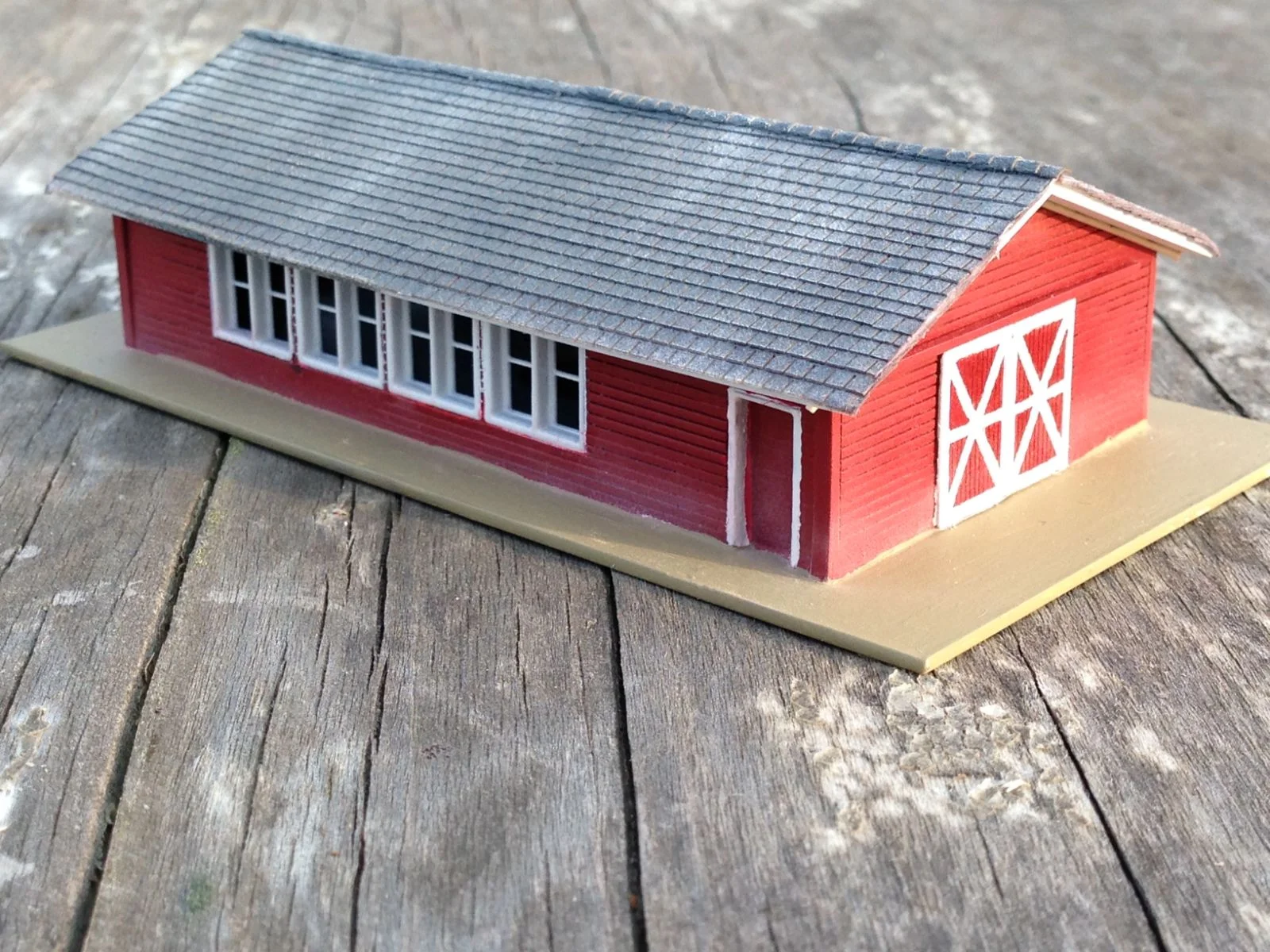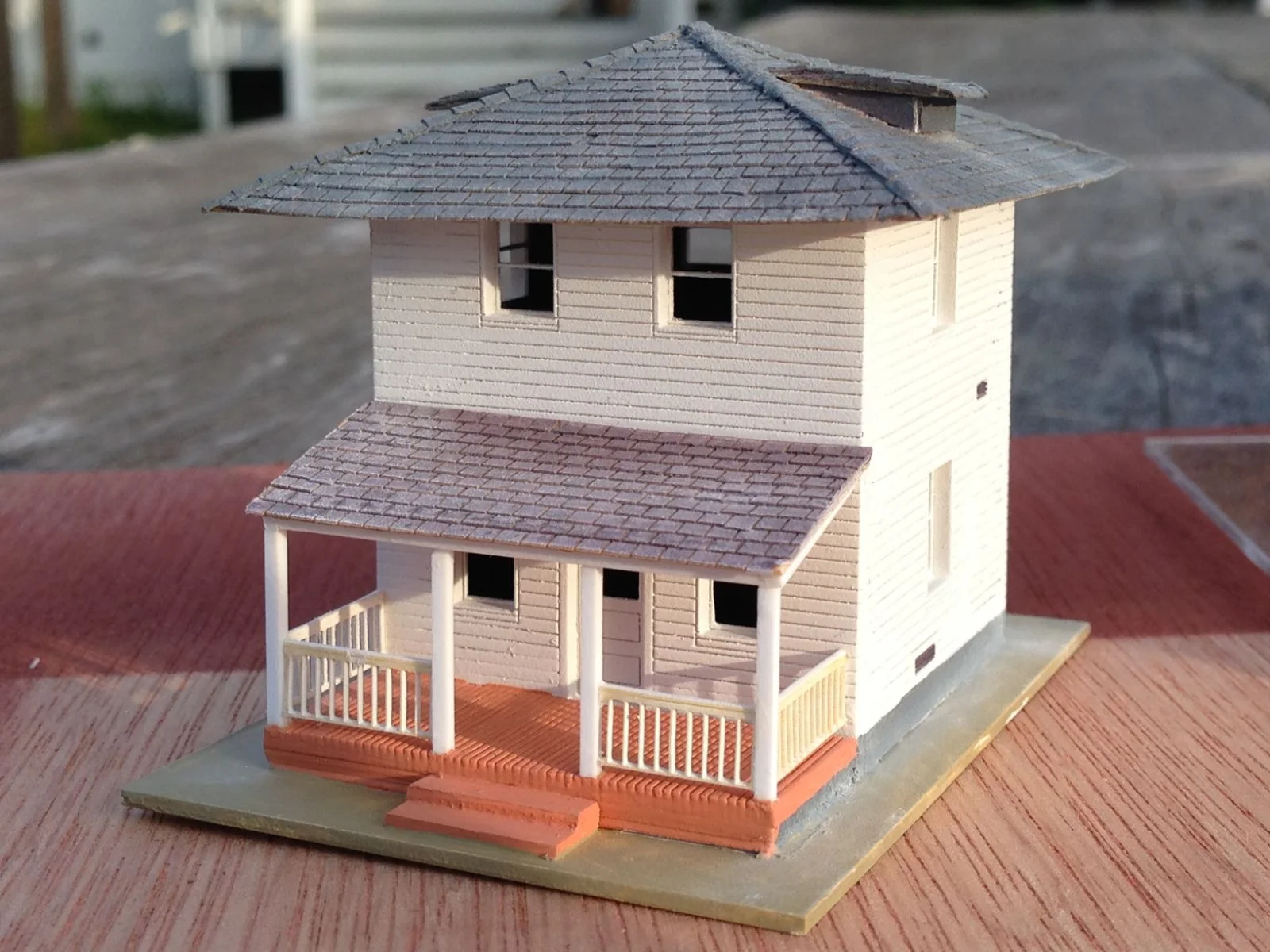































Camarillo, Ventura County, CA – 2015
The Camarillo Ranch House, also known as the Adolfo Camarillo House, is a Queen Anne-style Victorian house in Camarillo, California. Built in 1892, the 6,000-square-foot house was added to the National Register of Historic Places in 2003. The house is currently operated by the Rancho Camarillo Foundation as a museum, and is open to the public for docent-led tours.
This scale model exhibit of the house and it’s immediate surroundings resides inside the Ranch house, and helps to orient visitors to the property. It also shows them what it looked like in the 1920’s.
Project Credits: James Freed: design, model construction, painting, detailing, trees and model base sculpting and finishing, LED lighting installation. Ryan Henderson: CAD drafting and some model construction. Bill Stockton: Custom wood trim for model base.

Each building model was drafted using CAD software from measurements made on site or from historical photographs. The models were constructed using laser cutting and etching on 1/8th inch thick sheet acrylic, then assembled by hand, detailed, painted and weathered to look like the real thing.

Over 350 hours went into the design and building of this 1:160 scale model. I spent close to a year working on it. The model base measures approximately 3′-6″ by 5′.

This is the view of the Ranch House that visitors would have had when they arrived. The round driveway was also used for impromptu horse racing.

The ornate trim of the wrap around porch and the turret tower were key elements that had to be shown in this very small model.

The 1/160 scale corresponds to a popular model railroad scale, so small figures of people, animals and vehicles are commercially available.

The house cook takes a break out on the porch while two of the children play hide and seek in the bushes.

An early morning delivery of grain is made to one of the horse barns. The 1922 Model T stake side pickup is a model kit that I assembled and painted.
